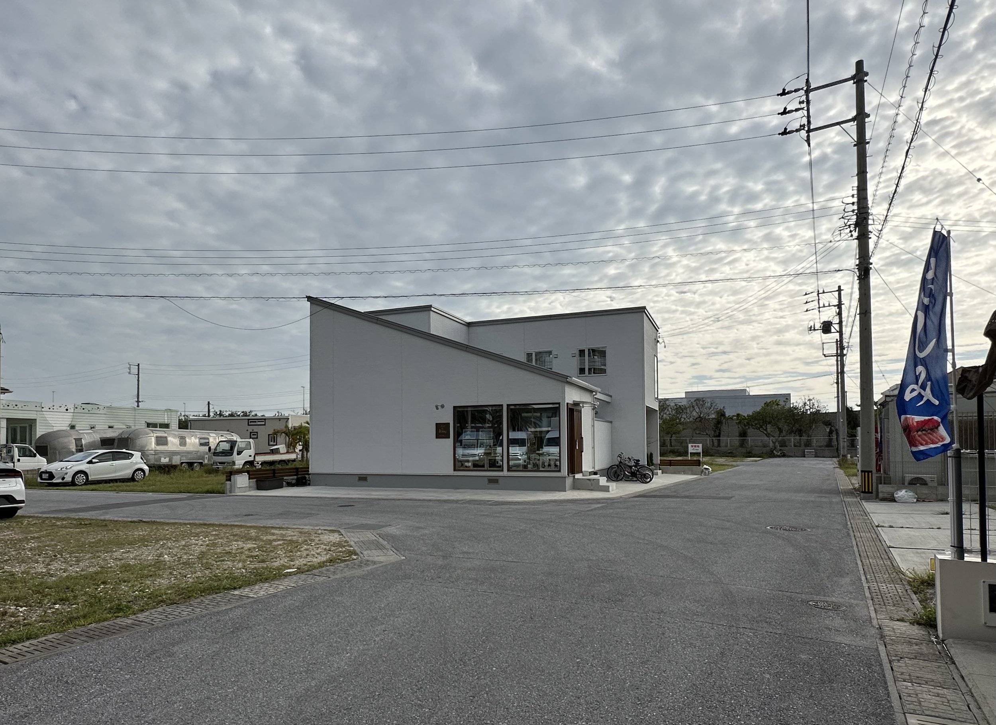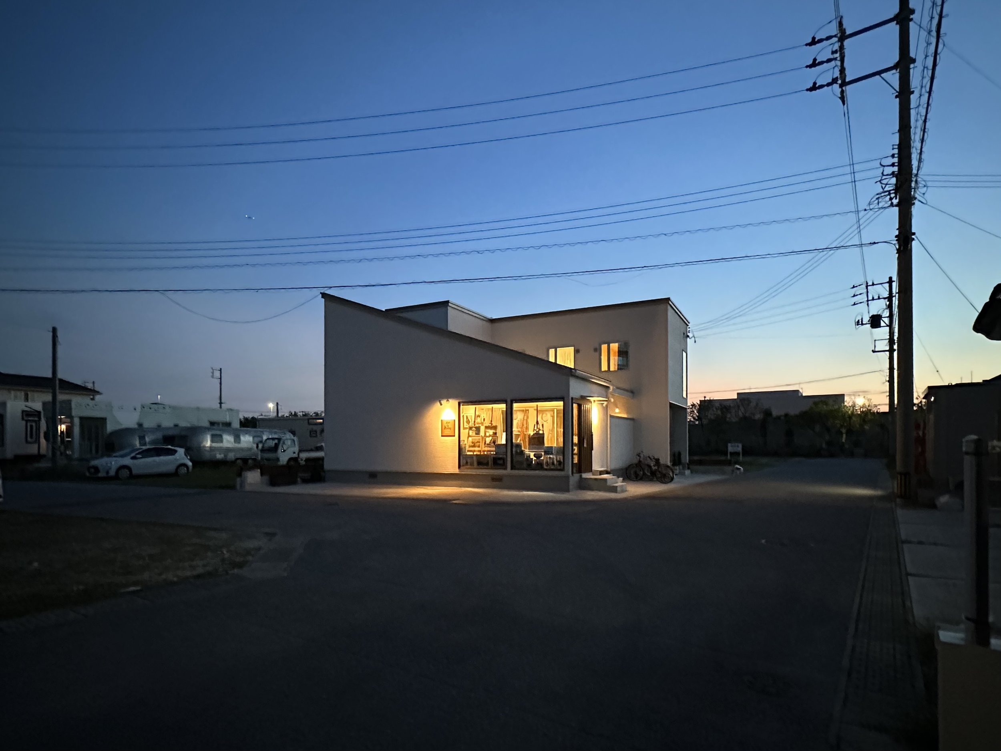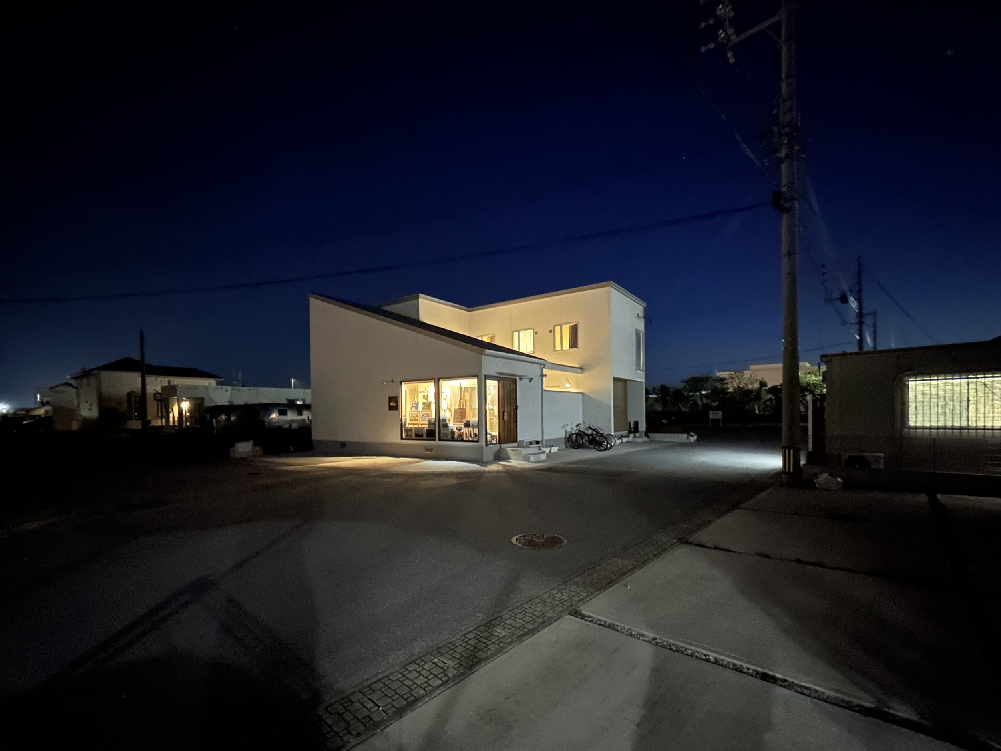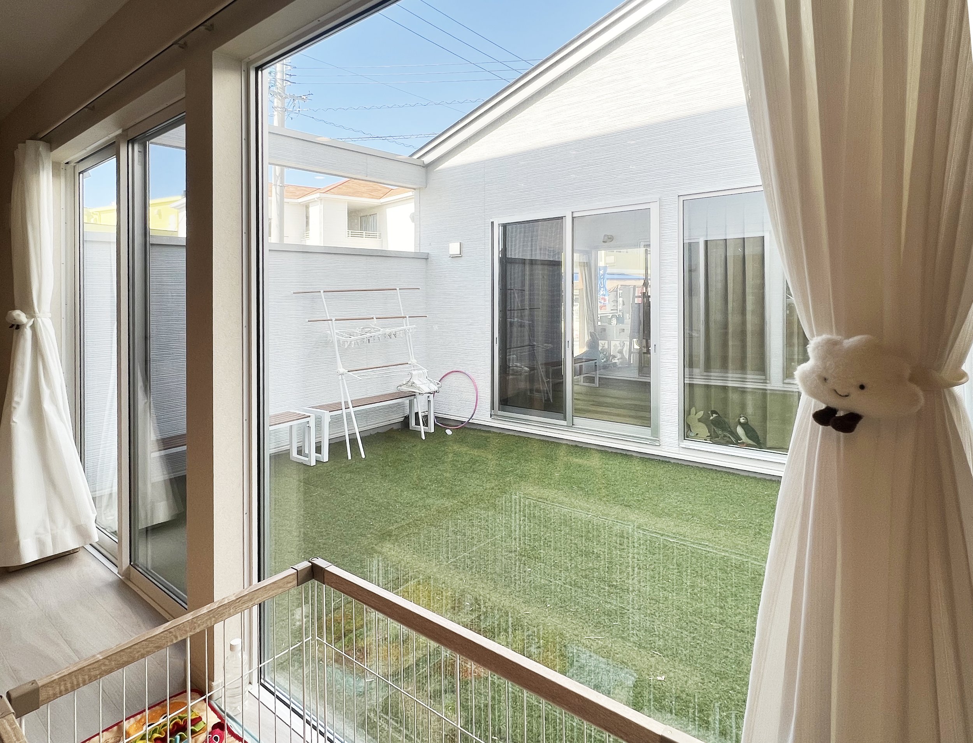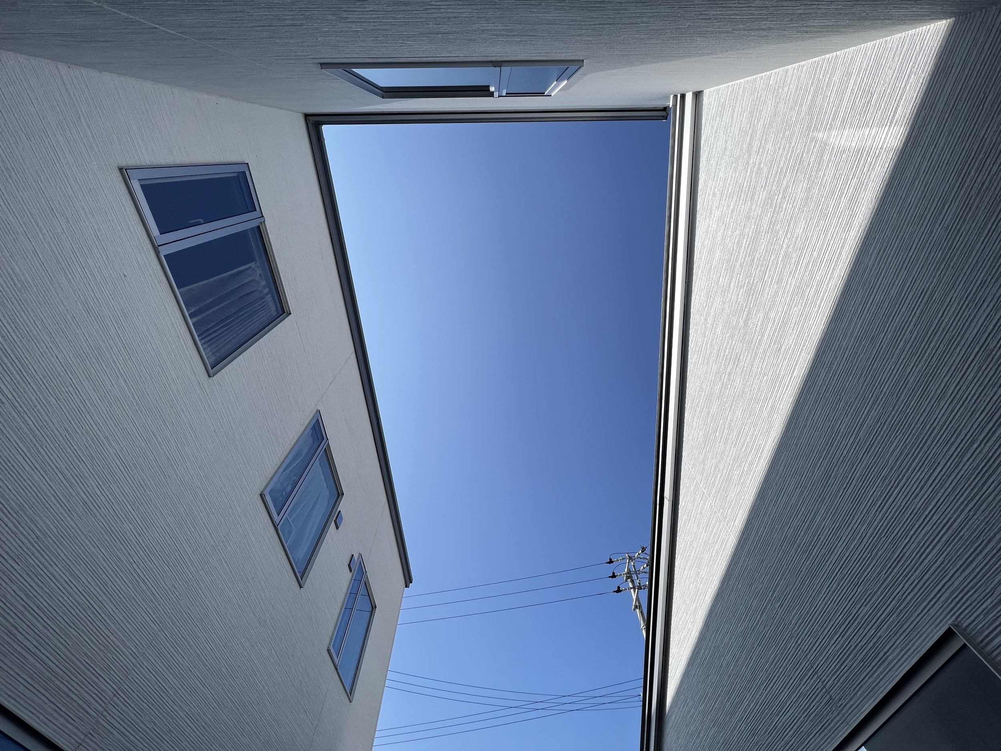
Toyosaki House
Location: Okinawa, Japan
Design Period: 2021. 06 - 2021. 08
Key program: Private Family House
Total floor area: 250 m²
Client: Private
Toyosaki House embodies a purposeful approach to design, catering to the needs of a creative family. With artists as parents, the house was envisioned as a haven for both artistic pursuits and daily living. The key was to divide the space into distinct segments: a studio for their artistry and a cozy living area for relaxation, joined by a tranquil courtyard that brings the outdoors in.
The studio is flooded with natural light, offering an ideal setting for their artistic endeavors, while the living space is strategically framed by ample windows that frame the surrounding natural beauty. Throughout the design process, the central intention was clear: to fuse creativity and comfort seamlessly. The result is a home that resonates with the family's unique identity and reflects the powerful impact of thoughtful design. Each space, from studio to courtyard, contributes to harmonizing artistic expression with everyday life.
