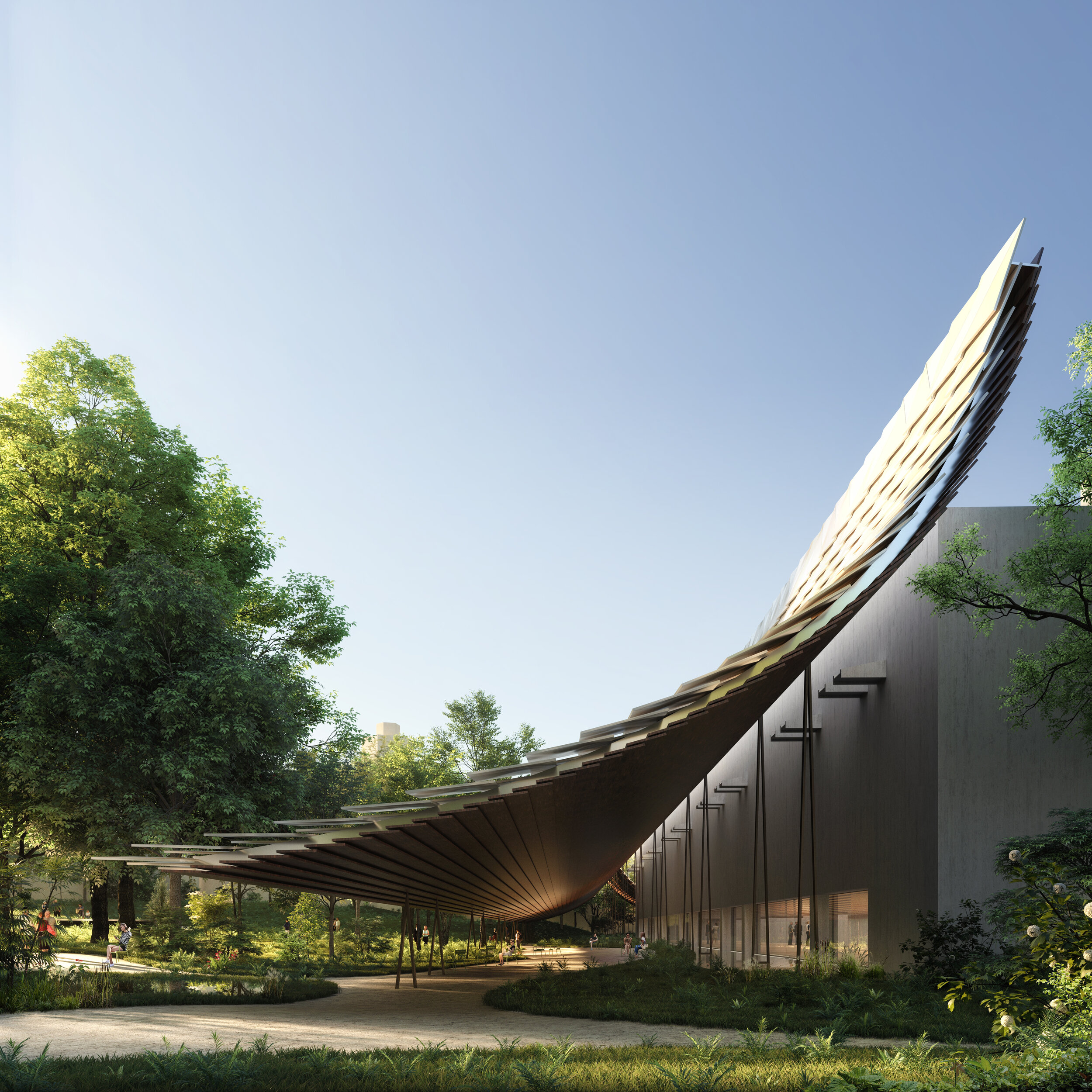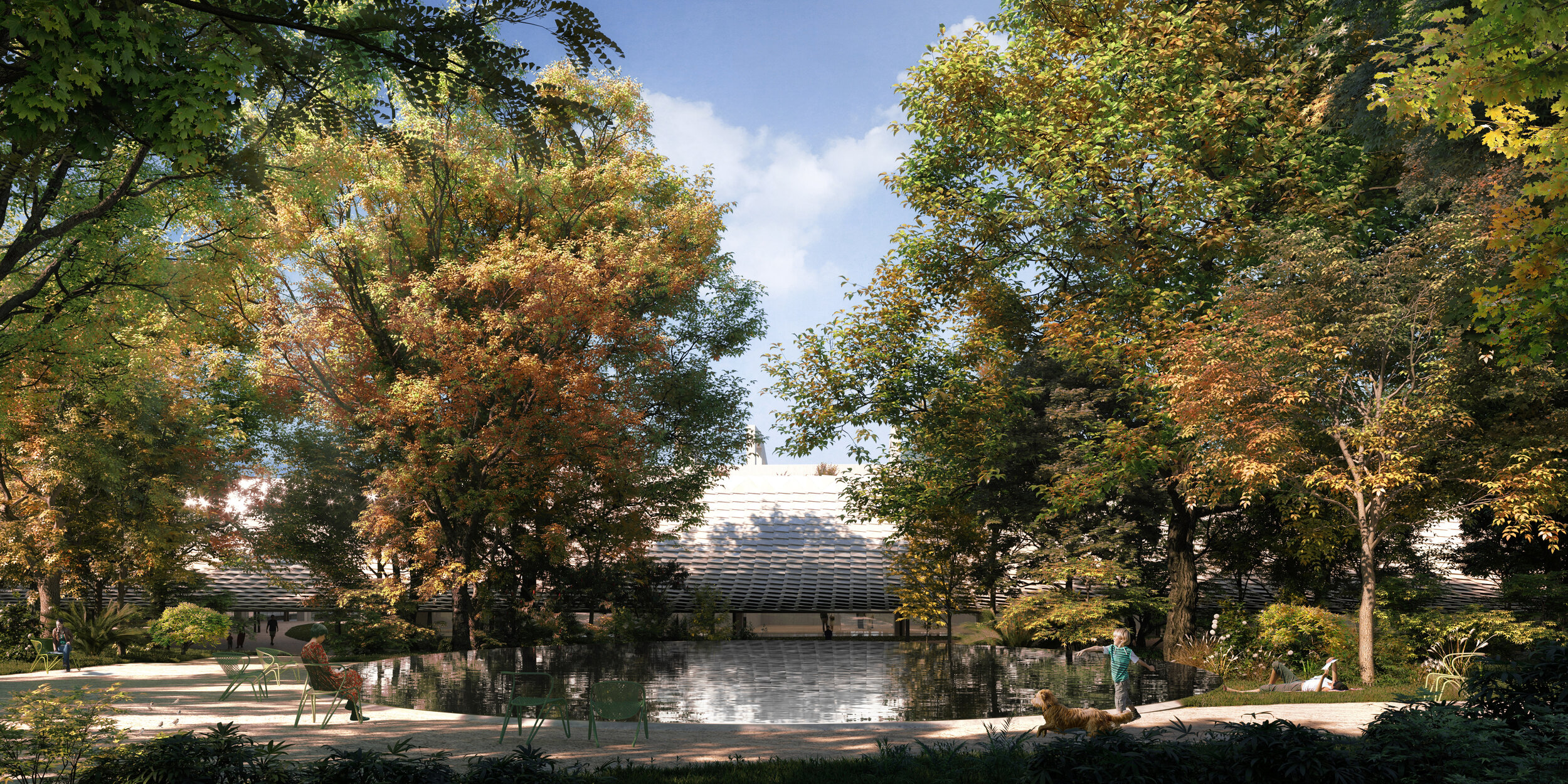
Lisbon Museum
Location: Gulbenkian, Lisbon, Portugal
Design Period: 2019. 03 - 2019. 06
Construction Period: 2020-2022
Key program: Museum of art, garden
Total floor area: 13,179.14 m²
Client: Fundação Calouste Gulbenkian
Landscape Consultant: Vladimir Djurovic Landscape Architecture
Structural engineer: Buro Happold Engineering
We reimagine the Gulbenkian not through separated interventions into the structure vs. the grounds, but a holistic integration of all the elements in the landscape. In creating a new dialogue between building and garden, we are drawn to the gap between the former back wall of the CAM and the former back boundary of the park. As our mission is to enhance without disturbing what is beautiful, we see this under-utilized space as the best opportunity to create the new face for the Gulbenkian. Here we create a new roof, becoming a filter in between the CAM and the garden and a social space for visitors. This design draws from the typology of the “Engawa”, a walkway sheltered under the eave of the roof, considered neither totally inside nor outside in traditional Japanese housing. As the “Engawa” at the rock garden at Ryoanji in Kyoto, the roof sweeps low to frame the view/ gap, encouraging visitors to commune with nature and with one another. This offers a new outdoor typology to the Gulbenkian grounds so look after for its outdoor experiences blended with culture. Whether as an event space, a casual meeting spot or a quiet place to read during a lunch breaks, locals are encouraged to make this new place their own.











